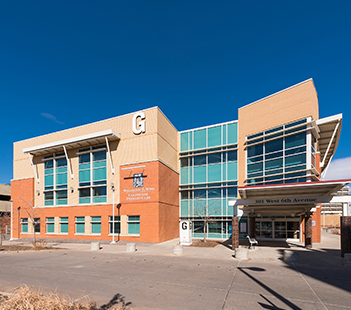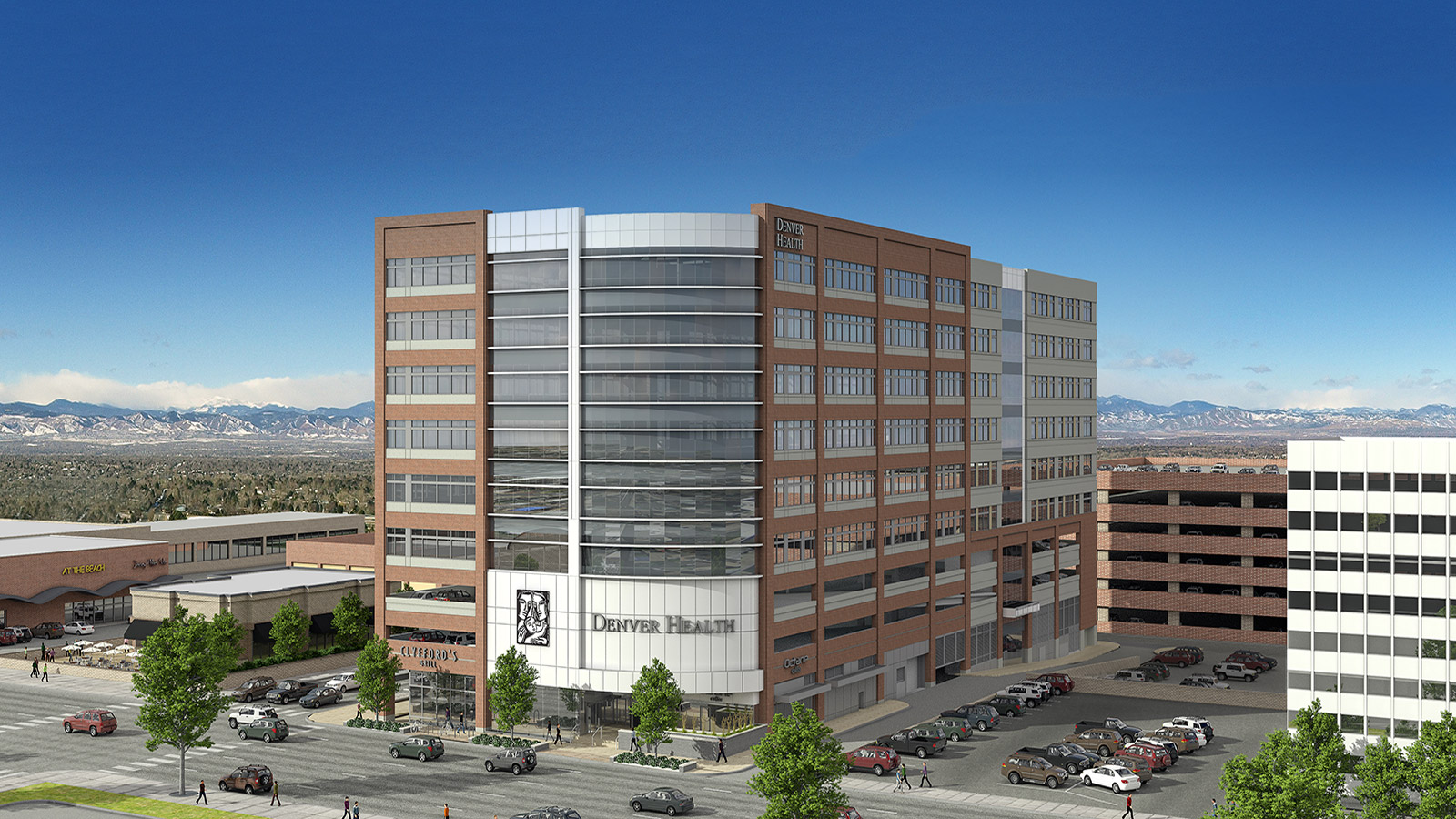Supporting Health with Healthy Systems
Denver Health Medical Center
The CE Group completed the Tenant Finish HVAC and Plumbing Design for Denver Health’s new 164,000 SF Core and Shell Building. This six-floor building includes private offices, conference rooms, open offices, retail space and above and below grade parking.
Denver Health - Federico F. Pena Southwest Family Health Center
The CE Group provided full Mechanical Design for this renovted 44,000 SF Clinic. Departments include Dental, Women’s Health, WIC, Pediatrics, Pharmacy, Adult Clinic, Lab and Business Services/Support Staff.
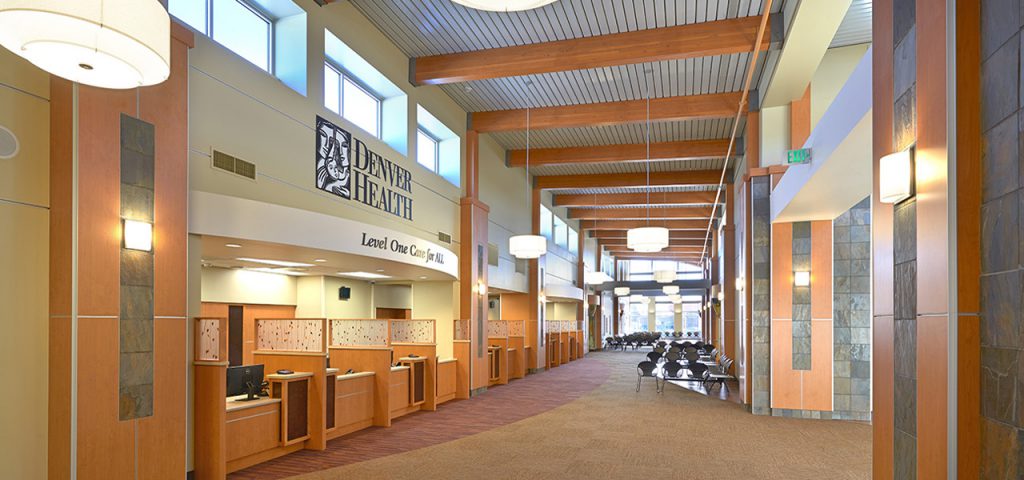
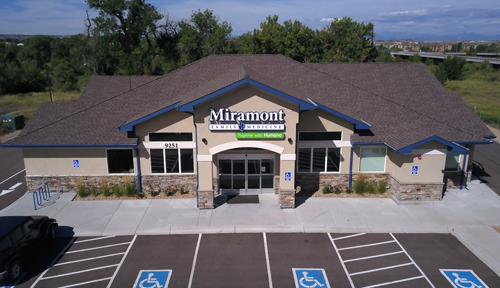
Miramont - Parker Colorado Health Clinic
This 5,200 SF single-story medical facility located in Parker, Colorado provides family practice medical services. The CE Group was contracted to provide full Mechanical Design for this facility.
Harmony Detox Center
This treatment center project included a 10,470 SF 20-bed facility and an 8,240 SF dining hall/kitchen. The CE Group provided full mechanical design services where sustainability focused on energy efficiency and overall ongoing operating costs were at the forefront of our design.
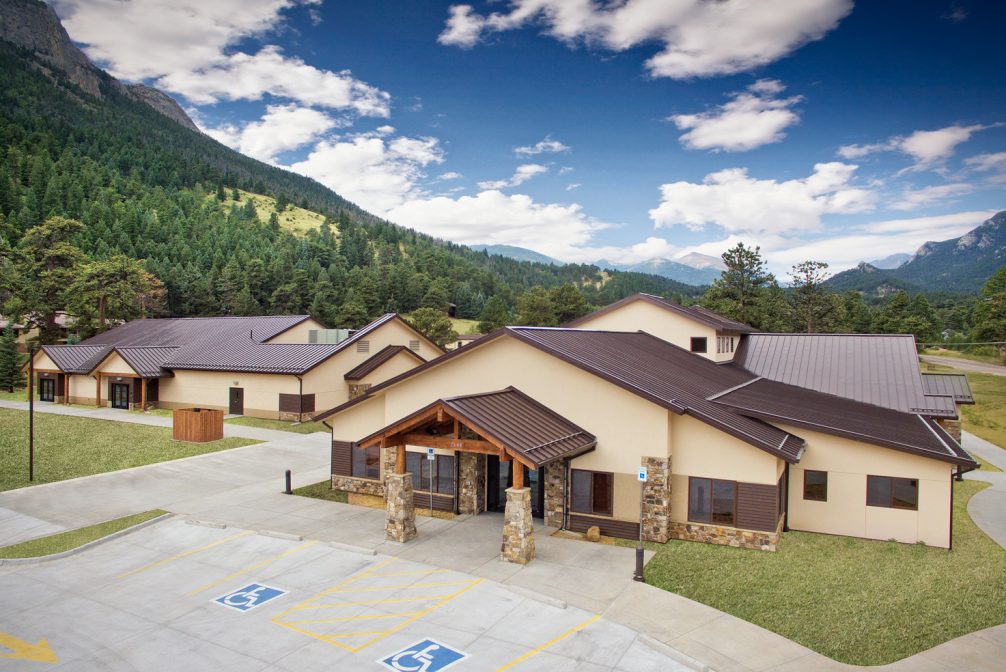
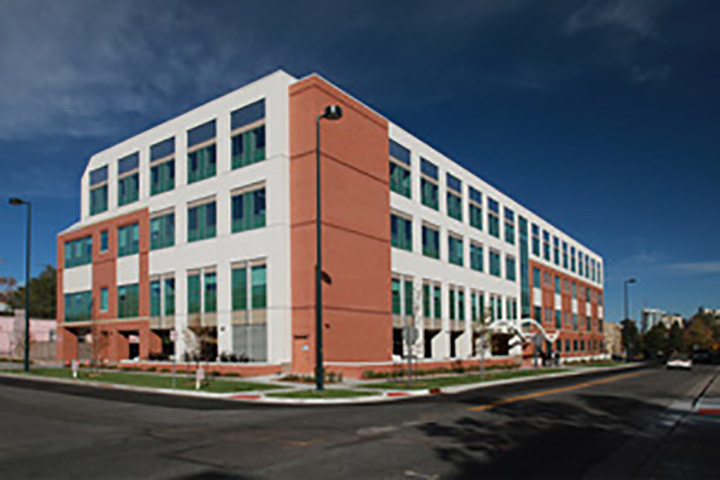
Denver Health - Pavilion M Remodel
The CE Group provided full mechanical design for this Adult Psych Remodel phased project. Design included med gases to all patient rooms.
Denver Health - Pavilion G Remodel
The CE Group provided full mechanical design for this 3-phased project, which required extensive rework of the HVAC system. Areas included ROI Work Room relocation, HIM Work Room Relocation and remodel of existing HIM and ROI to accommodate new Adolescent STEP program.
