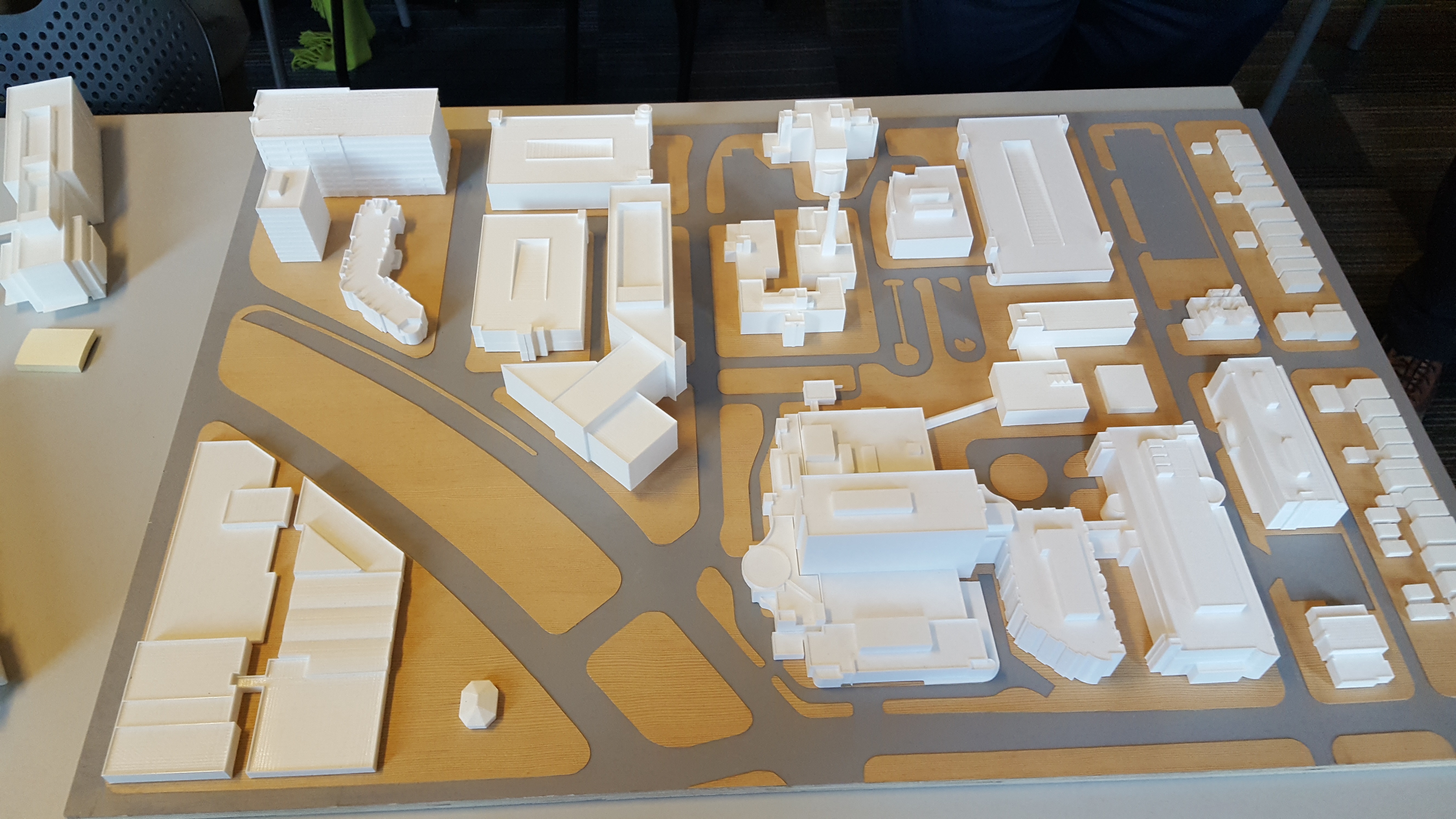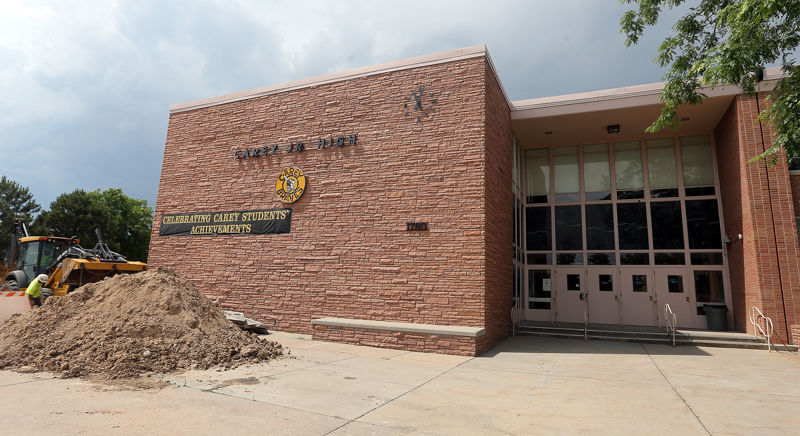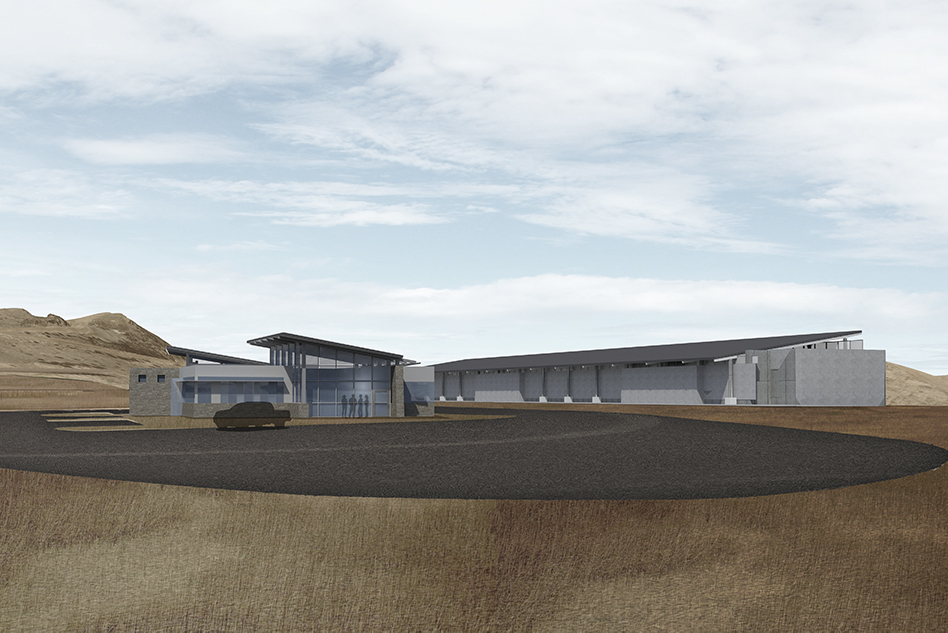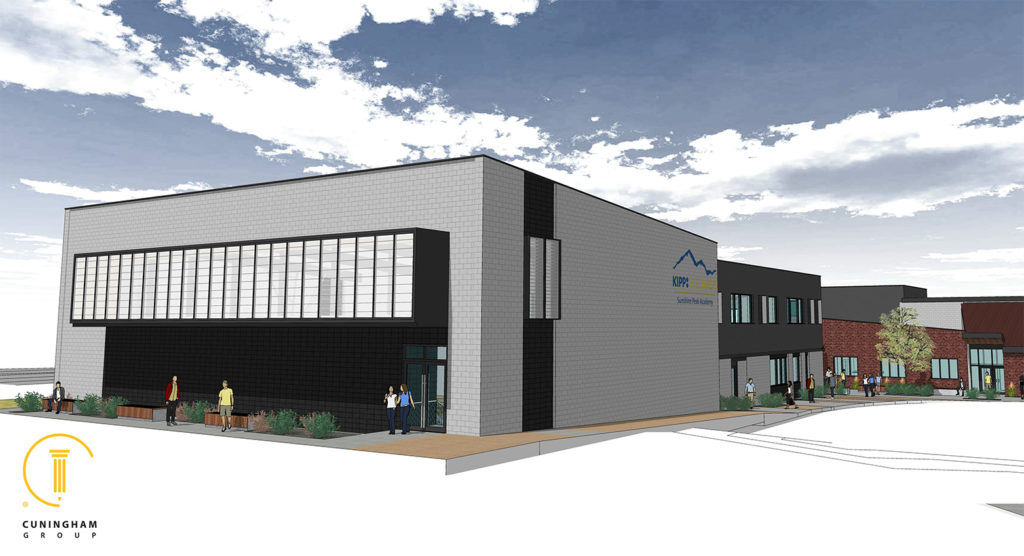Great Things are Yet to Come

Denver Health and Hospital Authority - Outpatient Ambulatory Care Center
This 272,000 SF Facility will provide care targeted to low income children and adults to help reduce reliance on emergency room care and reduce hospitalizations. The CE Group is providing the plumbing design for this new facility, which includes a wide-range of services including Surgery, Orthopedics, Radiology, Pediatrics and Cardio Vascular just to name a few.
Denver International Airport - Great Hall Project
This project located in the Jeppesen Terminal at Denver International Airport will update passenger check-in and security screening facilities, introduce airside and landside retail offerings, create more efficient and intuitive passenger flow and enhance the overall guest experience. The CE Group is providing Plumbing and limited HVAC Engineering Design Services for this project.


Laramie County School District - Carey Junior High School
This new 128,000 Replacement Jr. High School School will house approximately 860 students in core teaching groups. Features include a large kitchen to accommodate meal prep for at least 5 elementary schools and a provision for a future 500 seat auditorium. The CE Group provided full mechanical design for this project.
City and County of Denver City Park Golf Course
The CE Group is providing full mechanical design for this new 2-level 21,000 SF replacement clubhouse. Features include lower level golf cart storage and main level clubhouse with kitchen, dining, restrooms, pro shop and office space.


Denver Water Marsten Waste Water Treatment Plant
This project replaces the aging Moffat Water Treatment Plant with a new modern plant near Ralston Reservoir and includes an admin building, control room and lab, collection system maintenance building, yard building/warehouse and guard shack. The CE Group is providing full Mechanical design for this approximate 62,000 GSF project.
Denver Public Schools - Kipp Sunshine Peak Academy
This project includes the addition of 12 traditional classrooms and an additional 4 classrooms intended for a center program and special education with a gymnasium. The CE Group is currently providing full Mechanical Design for this addition.



