We Really Get Around
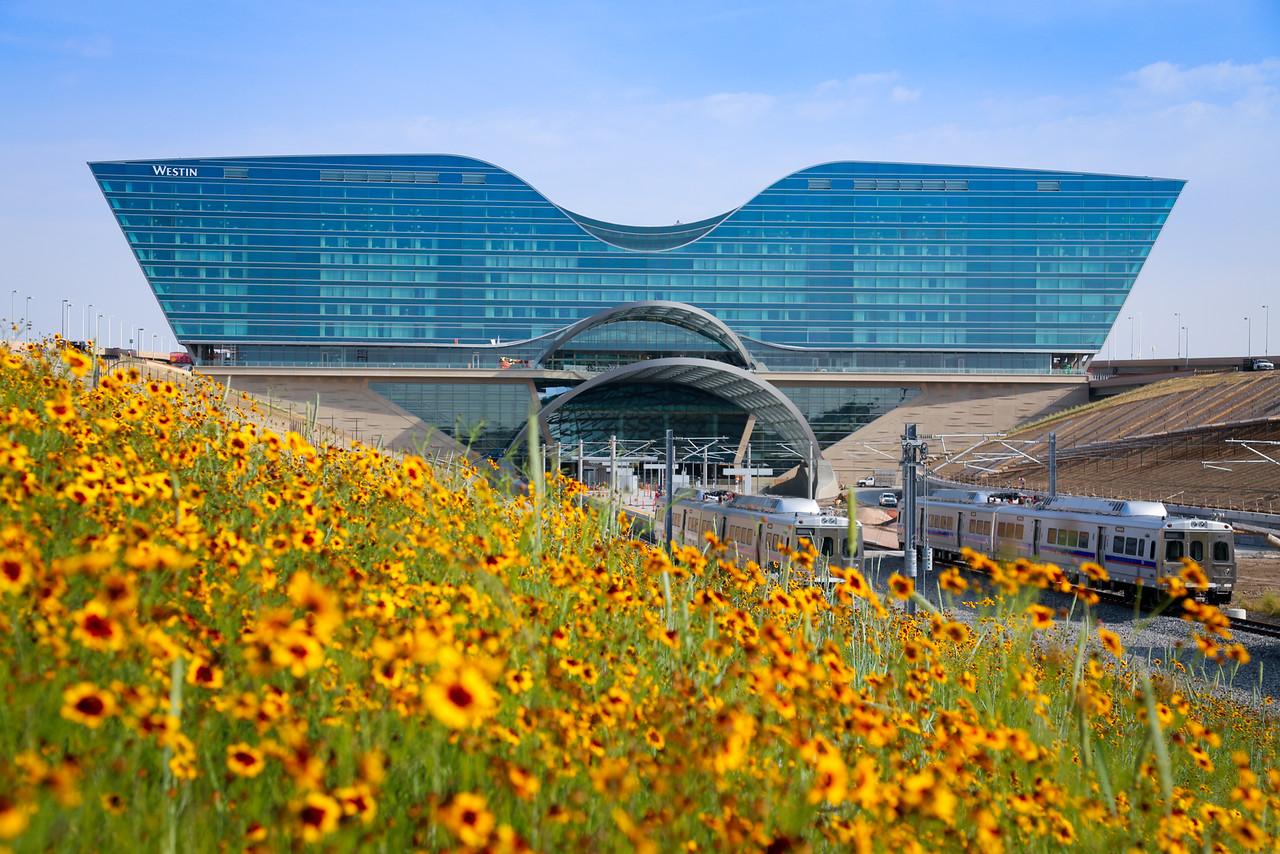
Denver International Airport - CUP Extension/Hydronic Piping
Serving as project lead, The CE Group worked to extend the 12″ chilled and 10″ high temperature (230°) water through the Jeppesen Terminal Building. This extension from the Central Utility Plant serves the Westin Hotel and Transit Center Addition.
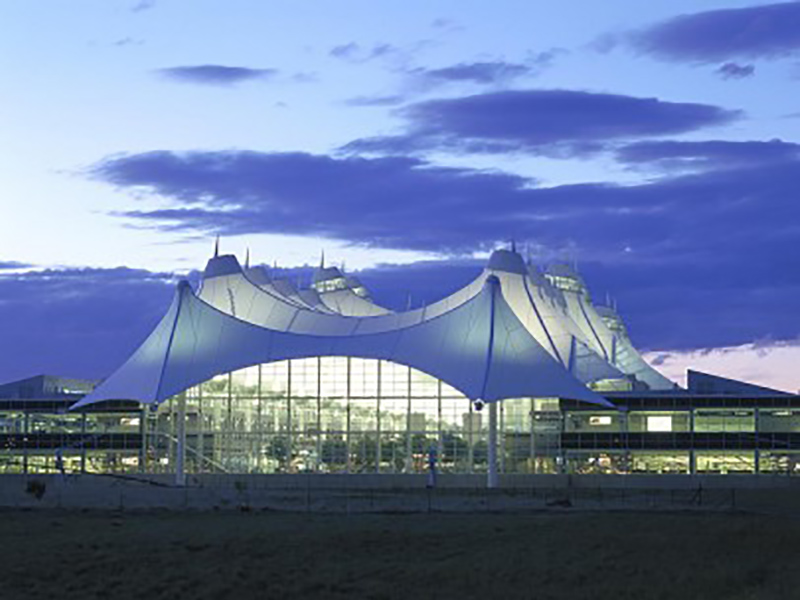
Denver International Airport - South Terminal Redevelopment Program
The CE Group was contracted to replace the plumbing infrastructure services for the new Aircraft Rescue and Firefighting Training Academy. Design services included revamping the LPG piping and vapor gas piping, adding compressed air piping and adding high volume domestic water piping to the new simulator.
RTD - Blake Street Administration Building
This HVAC System study and design focused on the replacement of the 1980’s Ice Builder System. Five optional systems were presented to RTD for consideration with key evaluation criteria to include initial cost, operating costs and ongoing maintenance costs. Upon selection, The CE Group then provided full mechanical design for the new system.
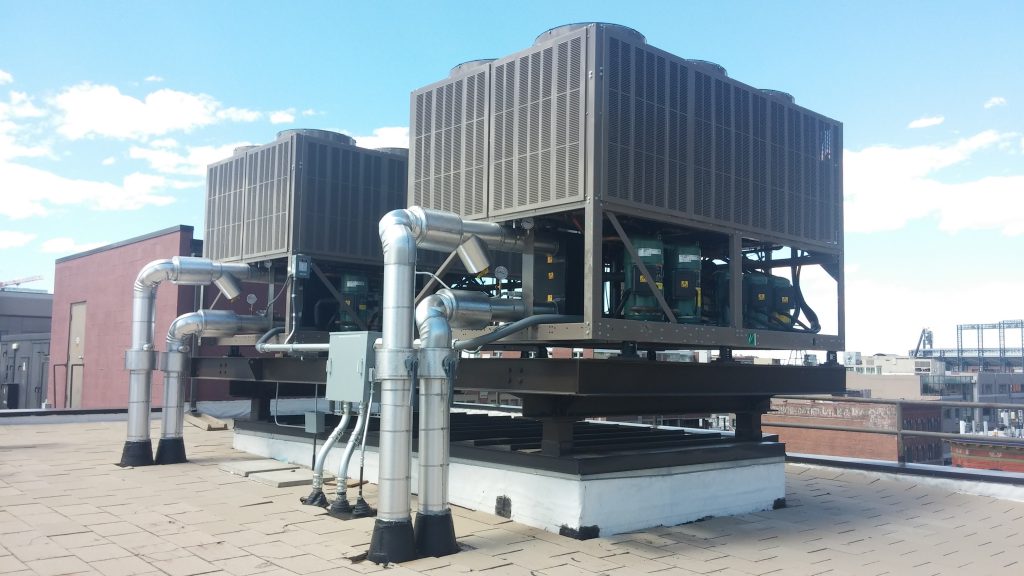
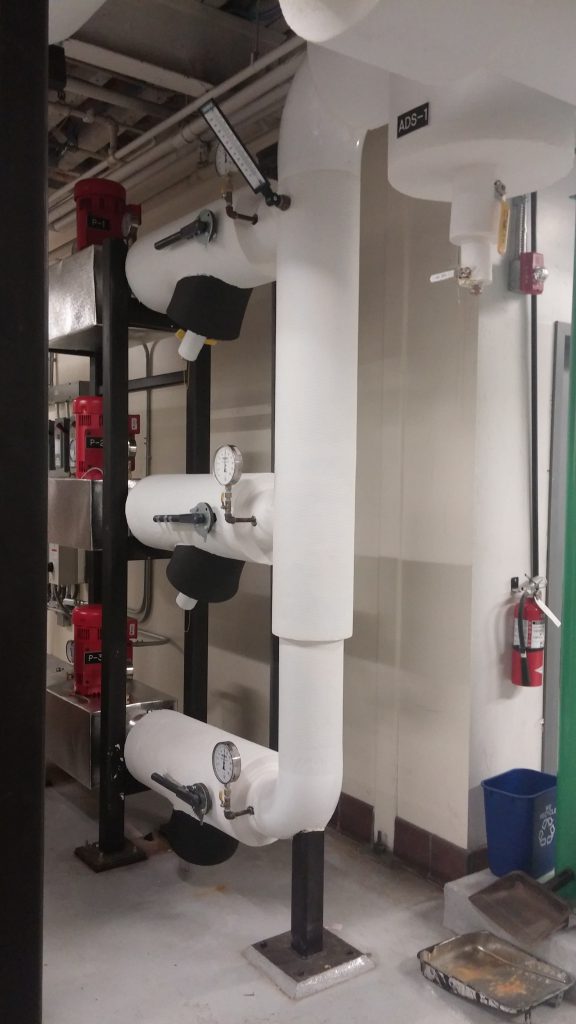
RTD - South East Rail Line Parking Garage
This new 4-Story 350,000 SF Open Parking Garage includes 1,260 above grade parking stalls. Also included were two elevator banks and enclosed stairwells. The CE Group provided full Mechanical Design for this garage.
Denver International Airport - Delta Gate Optimization
The CE Group provided full mechanical design for this renovation project. Included in the scope were passenger bridge pressurization, office space remodel, breakroom/kitchenette remodel and IT room remodel.
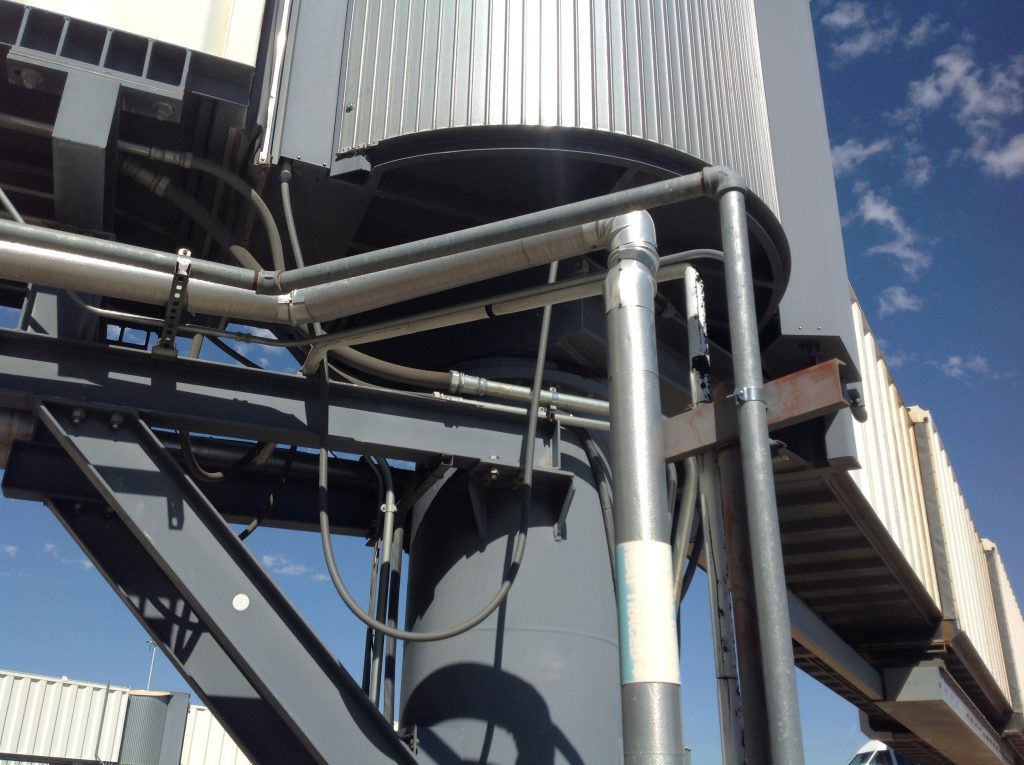
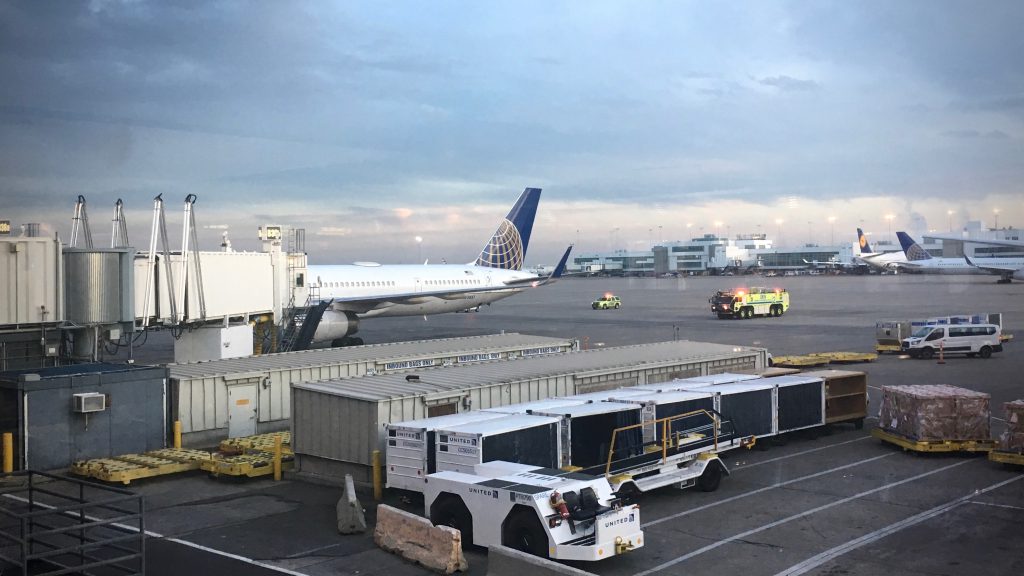
Denver International Airport - ARFF Simulator
The CE Group was contracted to replace the plumbing infrastructure services for the new Aircraft Rescue and Firefighting Training Academy. Design services included revamping the LPG piping and vapor gas piping, adding compressed air piping and adding high volume domestic water piping to the new simulator.


